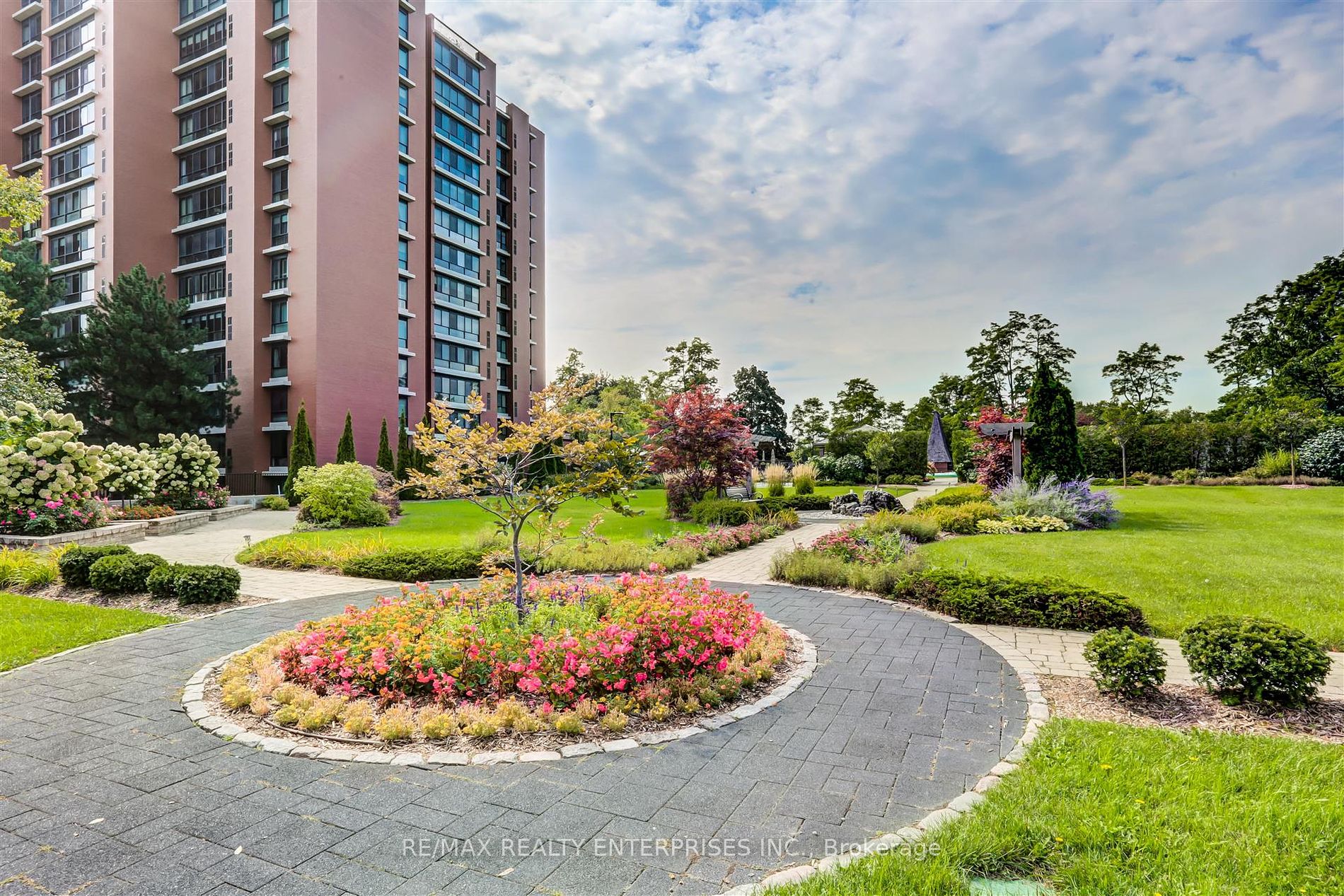
405-1400 Dixie Rd (QEW/DIXIE/LAKESHORE)
Price: $4,700/Monthly
Status: For Rent/Lease
MLS®#: W9014808
- Community:Lakeview
- City:Mississauga
- Type:Condominium
- Style:Condo Apt (Apartment)
- Beds:3
- Bath:3
- Size:1800-1999 Sq Ft
- Garage:Underground
Features:
- ExteriorBrick
- HeatingHeating Included, Forced Air, Gas
- Sewer/Water SystemsWater Included
- AmenitiesConcierge, Gym, Outdoor Pool, Rooftop Deck/Garden, Tennis Court
- Lot FeaturesPrivate Entrance, Arts Centre, Golf, Hospital, Library, Marina, Rec Centre
- Extra FeaturesCable Included, Common Elements Included, Hydro Included
- CaveatsApplication Required, Deposit Required, Credit Check, Employment Letter, Lease Agreement, References Required
Listing Contracted With: RE/MAX REALTY ENTERPRISES INC.
Description
Welcome To This Beautiful, Fully Renovated 3 Bedroom, 3 Bathroom Luxury Condo In The South Tower Of The Fairways. You Will Not Believe The Views As You Look Out Over The Golf Course From Your Floor To Ceiling Windows. This Huge Open Concept Condo Features Hardwood Floors, Caesarstone Countertops, Stainless Steel Appliances, Your Own Laundry Room And A Master Bedroom With A Huge Walk-In Closet And Large En Suite Bathroom. You Will Also Be Blessed With Two Prime Parking Spots.
Highlights
Heated Floors In Ensuite Bath
Want to learn more about 405-1400 Dixie Rd (QEW/DIXIE/LAKESHORE)?

Tony Deakon Sales Representative
Re/Max Realty Enterprises Inc., Brokerage
Rooms
Real Estate Websites by Web4Realty
https://web4realty.com/
